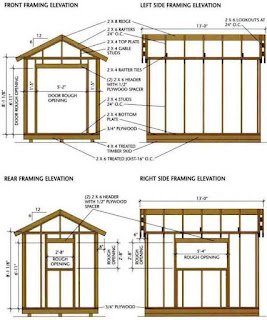Off-Grid Shed with Underground Storage: Maximize Space and Security
Dreams of self-sufficiency often collide with the realities of limited space and security concerns. But what if you could combine the practicality of an off-grid shed with the unparalleled security and extra storage capacity of an underground vault? This article explores how to design and build such a structure, maximizing both space and security for your off-grid needs. Imagine a sanctuary – a hidden, secure haven for your precious belongings and essential supplies, seamlessly integrated with your workspace and living quarters.
Planning Your Underground Storage Shed
Before breaking ground, meticulous planning is paramount. Consider the local building codes and regulations, soil conditions (assessing drainage and potential flooding risks), and the overall size of your project. Think carefully about the types of materials you'll utilize; durability and resistance to moisture are key. Concrete is a popular choice for its strength and longevity, but you might also explore other options, like insulated concrete forms (ICFs) for energy efficiency. Sketch out detailed plans, including dimensions for the above-ground shed and the underground vault. Remember to factor in access points – a convenient, yet secure, entrance to the underground space is critical. A sturdy, reinforced hatch concealed within the shed floor is a popular and effective solution. Don't forget to factor in ventilation to prevent the build-up of moisture and gases within the underground storage.
Site Selection and Soil Analysis
Choose a location that's both accessible and well-protected from the elements. Perform a thorough soil analysis to determine the best foundation type and to avoid potential problems like unstable ground or high water tables. Consider proximity to existing utilities like water and power (if any will be used). A site survey will highlight any potential obstacles, ensuring a smooth construction process. Professional assistance may be worthwhile to fully understand your site's characteristics and to avoid costly mistakes later.
Above-Ground Shed Design Considerations
The above-ground shed should serve a dual purpose: it should provide convenient workspace and shelter for your off-grid equipment, and it must seamlessly integrate with the hidden underground storage. Think about incorporating features like solar panels for renewable energy, rainwater harvesting systems, and ample ventilation to prevent moisture damage. Consider the placement of windows for natural light, but prioritize security features such as robust locks and reinforced construction. A well-integrated design will not only enhance functionality but will also enhance the overall aesthetic appeal of your property.
Constructing Your Secure Underground Storage
Building the underground vault requires specialized expertise and attention to detail. Excavation is the initial step, ensuring precise dimensions and proper drainage. Formwork is then constructed to hold the concrete, and reinforcement bars are strategically placed to provide structural strength. The use of high-quality waterproof concrete is crucial to prevent water ingress and maintain a dry environment. After the concrete cures, the hatch access point should be carefully installed and sealed. Consider adding a layer of insulation within the vault walls to regulate the temperature and to prevent condensation.
Security Measures for the Underground Vault
Security should be a primary focus. Beyond the sturdy concrete construction, consider incorporating additional security features:
- Reinforced steel doors and locking mechanisms.
- Alarm systems linked to a remote monitoring service.
- Surveillance cameras, both inside and outside the structure.
- Motion detectors to deter intruders.
Integrating Off-Grid Systems
To achieve true off-grid functionality, seamlessly integrate renewable energy sources, such as solar panels and a wind turbine, to power your shed and underground vault. Consider a battery storage system to ensure a reliable power supply, even during periods of low sunlight or wind. Implement a rainwater harvesting system to collect and store water for various purposes, reducing reliance on external resources. A composting toilet might be a consideration for a truly independent system.
Building an off-grid shed with underground storage is a challenging yet rewarding undertaking. With careful planning, attention to detail, and a focus on security, you can create a durable, secure, and efficient space that perfectly complements your off-grid lifestyle. Remember to prioritize safety throughout the entire construction process, and don't hesitate to seek professional assistance where needed.

















